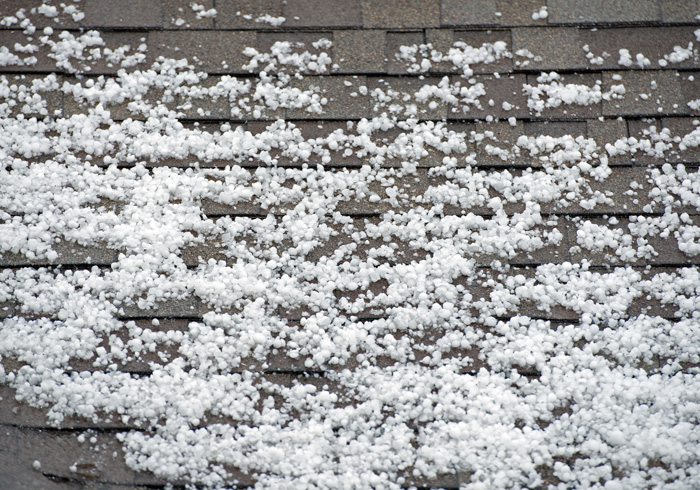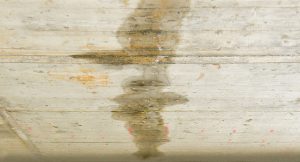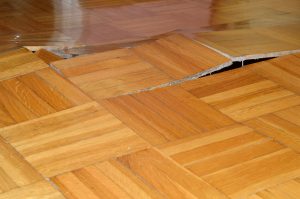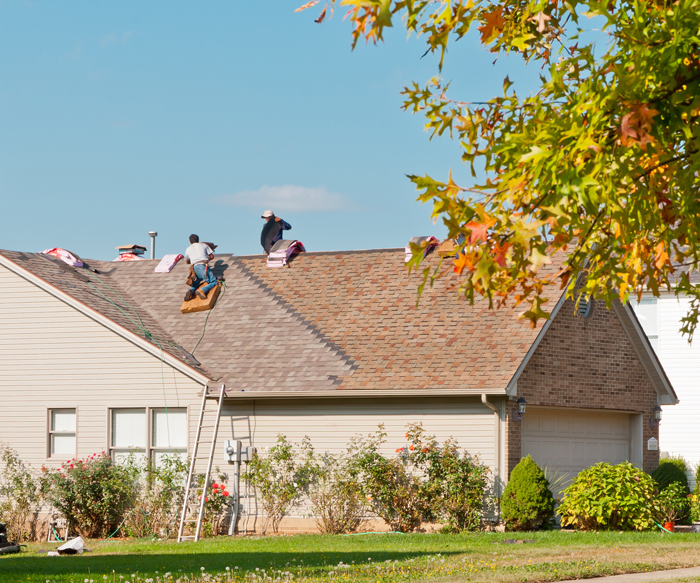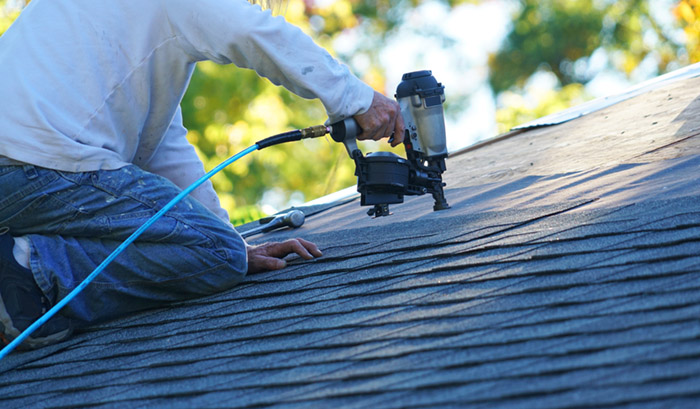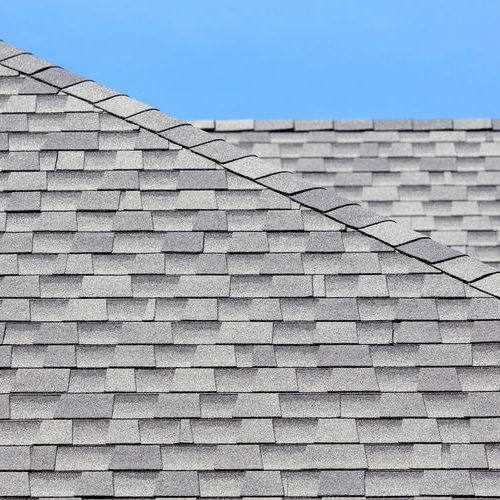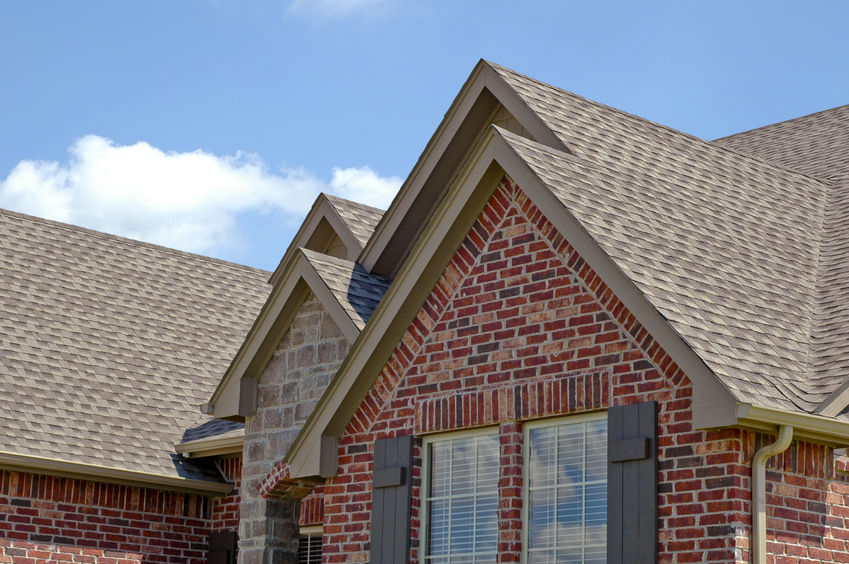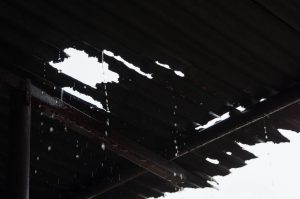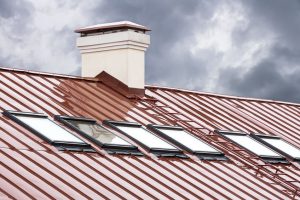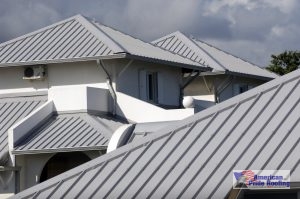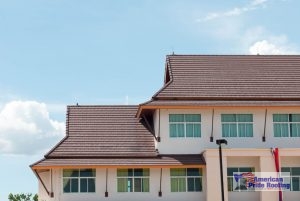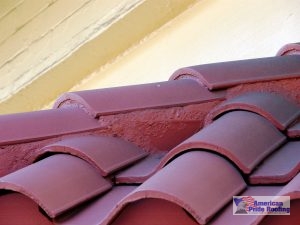The guide details the most common roofing terms you will hear from a roofing contractor. Each term is accompanied by a short description.
A
- Absorption: the ability of a material to accept within its body quantities of gases or liquid, such as moisture.
- Accelerated Weathering: the process in which materials are exposed to a controlled environment where various exposures such as heat, water, condensation, or light are altered to magnify their effects, thereby accelerating the weathering process. The material’s physical properties are measured after this process and compared to the original properties of the unexposed material, or to the properties of the material that has been exposed to natural weathering.
- Adhere: to cause two surfaces to be held together by adhesion, typically with asphalt or roofing cements in built-up roofing and with contact cements in some single-ply membranes.
- Aggregate: rock, stone, crushed stone, crushed slag, water-worn gravel or marble chips used for surfacing and/or ballasting a roof system.
- Aging: the effect on materials that are exposed to an environment for an interval of time.
- Alligatoring: the cracking of the surfacing bitumen on a built-up roof, producing a pattern of cracks similar to an alligator’s hide; the cracks may or may not extend through the surfacing bitumen.
- Aluminum: a non-rusting metal sometimes used for metal roofing and flashing.
- Ambient Temperature: the temperature of the air; air temperature.
- Application Rate: the quantity (mass, volume, or thickness) of material applied per unit area.
- Apron Flashing: a term used for a flashing located at the juncture of the top of the sloped roof and a vertical wall or steeper-sloped roof.
- Architectural Shingle: shingle that provides a dimensional appearance.
- Asphalt: a dark brown or black substance found in a natural state or, more commonly, left as a residue after evaporating or otherwise processing crude oil or petroleum.
- Asphalt Emulsion: a mixture of asphalt particles and an emulsifying agent such as bentonite clay and water. These components are combined by using a chemical or a clay emulsifying agent and mixing or blending machinery.
- Asphalt Felt: an asphalt-saturated and/or an asphalt-coated felt. (See Felt.)
- Asphalt Roof Cement: a trowelable mixture of solvent-based bitumen, mineral stabilizers, other fibers and/or fillers. Classified by ASTM Standard D 2822-91 Asphalt Roof Cement, and D 4586-92 Asphalt Roof Cement, Asbestos-Free, Types I and II.
- Attic: the cavity or open space above the ceiling and immediately under the roof deck of a steep-sloped roof.
B
- Back-Nailing: (also referred to as Blind-Nailing) the practice of nailing the back portion of a roofing ply, steep roofing unit, or other components in a manner so that the fasteners are covered by the next sequential ply, or course, and are not exposed to the weather in the finished roof system.
- Ballast: an anchoring material, such as aggregate, or precast concrete pavers, which employ the force of gravity to hold (or assist in holding) single-ply roof membranes in place.
- Barrel Vault: a building profile featuring a rounded profile to the roof on the short axis, but with no angle change on a cut along the long axis.
- Base Flashing (membrane base flashing): plies or strips of roof membrane material used to close-off and/or seal a roof at the roof-to-vertical intersections, such as at a roof-to-wall juncture. Membrane base flashing covers the edge of the field membrane. (Also see Flashing.)
- Base Ply: the lowermost ply of roofing in a roof membrane or roof system.
- Base Sheet: an impregnated, saturated, or coated felt placed as the first ply in some multi-ply built-up and modified bitumen roof membranes.
- Batten: (1) cap or cover; (2) in a metal roof: a metal closure set over, or covering the joint between, adjacent metal panels; (3) wood: a strip of wood usually set in or over the structural deck, used to elevate and/or attach a primary roof covering such as tile; (4) in a membrane roof system: a narrow plastic, wood, or metal bar which is used to fasten or hold the roof membrane and/or base flashing in place.
- Batten Seam: a metal panel profile attached to and formed around a beveled wood or metal batten.
- Bitumen: (1) a class of amorphous, black or dark colored, (solid, semi-solid, or viscous) cementitious sub-stances, natural or manufactured, composed principally of high molecular weight hydrocarbons, soluble in carbon disulfide, and found in petroleum asphalts, coal tars and pitches, wood tars and asphalts; (2) a generic term used to denote any material composed principally of bitumen, typically asphalt or coal tar.
- Blackberry (sometimes referred to as Blueberry or Tar-Boil): a small bubble or blister in the flood coating of an aggregate-surfaced built-up roof membrane.
- Blind-Nailing: the use of nails that are not exposed to the weather in the finished roofing system.
- Blister: an enclosed pocket of air, which may be mixed with water or solvent vapor, trapped between imper-meable layers of felt or membrane, or between the membrane and substrate.
- Blocking: sections of wood (which may be preservative treated) built into a roof assembly, usually attached above the deck and below the membrane or flashing, used to stiffen the deck around an opening, act as a stop for insulation, support a curb, or to serve as a nailer for attachment of the membrane and/or flashing.
- BOMA: Building Owners & Managers Association
- Brake: hand- or power-activated machinery used to form metal.
- British Thermal Unit (BTU): the heat energy required to raise the temperature of one pound of water one degree Fahrenheit (joule).
- Brooming: an action carried out to facilitate embedment of a ply of roofing material into hot bitumen by using a broom, squeegee, or special implement to smooth out the ply and ensure contact with the bitumen or adhe-sive under the ply.
- Buckle: an upward, elongated tenting displacement of a roof membrane frequently occurring over insulation or deck joints. A buckle may be an indication of movement within the roof assembly.
- Building Code: published regulations and ordinances established by a recognized agency prescribing design loads, procedures, and construction details for structures. Usually applying to designated jurisdictions (city, county, state, etc.). Building codes control design, construction, and quality of materials, use and occupancy, location and maintenance of buildings and structures within the area for which the code has been adopted.
- Built-Up Roof Membrane (BUR): a continuous, semi-flexible multi-ply roof membrane, consisting of plies or layers of saturated felts, coated felts, fabrics, or mats between which alternate layers of bitumen are applied. Generally, built-up roof membranes are surfaced with mineral aggregate and bitumen, a liquid-applied coat-ing, or a granule-surfaced cap sheet.
- Bundle: an individual package of shakes or shingles.
- Butt Joint: a joint formed by adjacent, separate sections of material, such as where two neighboring pieces of insulation abut.
- Button Punch: a process of indenting two or more thicknesses of metal that are pressed against each other to prevent slippage between the metal.
- Butyl: rubber-like material produced by copolymerizing isobutylene with a small amount of isoprene. Butyl may be manufactured in sheets, or blended with other elastomeric materials to make sealants and adhesives.
- Butyl Coating: an elastomeric coating system derived from polymerized isobutylene. Butyl coatings are char-acterized by low water vapor permeability.
- Butyl Rubber: a synthetic elastomer based on isobutylene and a minor amount of isoprene. It is vulcanizable and features low permeability to gases and water vapor.
- Butyl Tape: a sealant tape sometimes used between metal roof panel seams and end laps; also used to seal other types of sheet metal joints, and in various sealant applications.
C
- Camber: a slight convex curve of a surface, such as in a prestressed concrete deck.
- Canopy: any overhanging or projecting roof structure, typically over entrances or doors. Sometimes the extreme end is unsupported.
- Cant: a beveling of foam at a right angle joint for strength and water run off.
- Cant Strip: a beveled or triangular-shaped strip of wood, wood fiber, perlite, or other material designed to serve as a gradual transitional plane between the horizontal surface of a roof deck or rigid insulation and a vertical surface.
- Cap Flashing: usually composed of metal, used to cover or shield the upper edges of the membrane base flashing, wall flashing, or primary flashing. (See Flashing and Coping.)
- Cap Sheet: a granule-surface coated sheet used as the top ply of some built-up or modified bitumen roof membranes and/or flashing.
- Capillary Action: the action that causes movement of liquids by surface tension when in contact with two adjacent surfaces such as panel side laps.
- Caulking: (1) the physical process of sealing a joint or juncture; (2) sealing and making weather-tight the joints, seams, or voids between adjacent units by filling with a sealant.
- Cavity Wall: a wall built or arranged to provide an air space within the wall (with or without insulating material), in which the inner and outer materials are tied together by structural framing.
- CCF: 100 cubic feet.
- Chalk: a powdery residue on the surface of a material.
- Chalk Line: a line made on the roof by snapping a taut string or cord dusted with colored chalk. Used for alignment purposes.
- Chalking: the degradation or migration of an ingredient, in paints, coatings, or other materials.
- Chimney: stone, masonry, prefabricated metal, or a wood framed structure, containing one or more flues, projecting through and above the roof.
- Cladding: a material used as the exterior wall enclosure of a building.
- Cleat: a metal strip, plate or metal angle piece, either continuous or individual (“clip”), used to secure two or more components together.
- Closed-Cut Valley: a method of valley application in which shingles from one side of the valley extend across the valley while shingles from the other side are trimmed back approximately 2 inches (51mm) from the valley centerline.
- Closure Strip: a metal or resilient strip, such as neoprene foam, used to close openings created by joining metal panels or sheets and flashings.
- Coal Tar: a dark brown to black colored, semi-solid hydrocarbon obtained as residue from the partial evapo-ration or distillation of coal tars. Coal tar pitch is further refined to conform to the following roofing grade specifications:
- Coal Tar Bitumen: a proprietary trade name for Type III coal tar used as the dampproofing or waterproof-ing agent in dead-level or low-slope built-up roof membranes, conforming to ASTM D 450, Type III.
- Coal Tar Pitch: a coal tar used as the waterproofing agent in dead-level or low-slope built-up roof mem-branes, conforming to ASTM Specification D 450, Type I or Type III.
- Coal Tar Waterproofing Pitch: a coal tar used as the dampproofing or waterproofing agent in below-grade structures, conforming to ASTM Specification D 450, Type II.
- Coated Base Sheet: a felt that has previously been saturated (filled or impregnated) with asphalt and later coated with harder, more viscous asphalt, which greatly increases its impermeability to moisture.
- Coated Fabric: fabrics that have been impregnated and/or coated with a plastic-like material in the form of a solution, dispersion hot-melt, or powder. The term also applies to materials resulting from the application of a preformed film to a fabric by means of calendering.
- Coated Felt (Sheet): (1) an asphalt-saturated felt that has also been coated on both sides with harder, more viscous “coating” asphalt; (2) a glass fiber felt that has been simultaneously impregnated and coated with asphalt on both sides.
- Coating: a layer of material spread over a surface for protection or decoration. Coatings for SPF are generally liquids, semi-liquids, or mastics; spray, roller, or brush applied; and cured to an elastomeric consistency.
- Cohesion: the degree of internal bonding of one substance to itself.
- Cold Process Built-Up Roof: a continuous, semi-flexible roof membrane, consisting of a ply or plies of felts, mats or other reinforcement fabrics that are laminated together with alternate layers of liquid-applied (usually asphalt-solvent based) roof cements or adhesives installed at ambient or a slightly elevated temperature.
- Combustible: capable of burning.
- Compatible Materials: two or more substances that can be mixed, blended, or attached without separating, reacting, or affecting the materials adversely.
- Composition Shingle: a unit of asphalt shingle roofing.
- Concealed-Nail Method: a method of asphalt roll roofing application in which all nails are driven into the underlying course of roofing and covered by an adhered, overlapping course.
- Condensation: the conversion of water vapor or other gas to liquid state as the temperature drops or atmos-pheric pressure rises. (Also see Dew Point.)
- Conductor Head: a transition component between a through-wall scupper and downspout to collect and direct run-off water.
- Contact Cements: adhesives used to adhere or bond various roofing components. These adhesives adhere mated components immediately on contact of surfaces to which the adhesive has been applied.
- Contamination: the process of making a material or surface unclean or unsuited for its intended purpose, usually by the addition or attachment of undesirable foreign substances.
- Coping: the covering piece on top of a wall which is exposed to the weather, usually made of metal, masonry, or stone. It is preferably sloped to shed water back onto the roof.
- Copper: a natural weathering metal used in metal roofing; typically used in 16 or 20 ounce per square foot thickness (4.87 or 6.10 kg/sq m).
- Cornice: the decorative horizontal molding or projected roof overhang.
- Counterflashing: formed metal sheeting secured on or into a wall, curb, pipe, rooftop unit, or other surface, to cover and protect the upper edge of the membrane base flashing or underlying metal flashing and associated fasteners from exposure to the weather.
- Course: (1) the term used for each row of shingles of roofing material that forms the roofing, waterproofing, or flashing system; (2) one layer of a series of materials applied to a surface (e.g., a five-course wall flashing is composed of three applications of roof cement with one ply of felt or fabric sandwiched between each layer of roof cement).
- Coverage: the surface area covered by a specific quantity of a particular material.
- Cricket: an elevated roof substrate or structure, constructed to divert water around a chimney, curb, away from a wall, expansion joint, or other projection/penetration. (See Saddle.)
- Cross Ventilation: the effect that is provided when air moves through a roof cavity between the vents.
- Cupola: a relatively small roofed structure, generally set on the ridge or peak of a main roof area.
- Curb: (1) a raised member used to support roof penetrations, such as skylights, mechanical equipment, hatches, etc. above the level of the roof surface; (2) a raised roof perimeter relatively low in height.
- Cure: a process whereby a material is caused to form permanent molecular linkages by exposure to chemicals, heat, pressure, and/or weathering.
- Cure Time: the time required to effect curing. The time required for a material to reach its desirable long-term physical characteristics.
- Cutoff: a permanent detail designed to seal and prevent lateral water movement in an insulation system, and used to isolate sections of a roofing system. (Note: A cutoff is different from a tie-off, which may be a temporary or permanent seal.) (See Tie-Off.)
- Cutout: the open portions of a strip shingle between the tabs.
D
- Dead Level: essentially horizontal or flat, as in a roof deck or rooftop with no intentional slope to the roof drains. Also referred to as zero (0) slope.
- Dead Loads: permanent non-moving loads that result from the weight of a building’s structural and architectural components, mechanical and electrical equipment, and the roof assembly itself. Essentially the same as “dead weight” or “dead weight loads.”
- Deck: a structural component of the roof of a building. The deck must be capable of safely supporting the design dead and live loads, including the weight of the roof systems, and the additional live loads required by the governing building codes. Decks are either non-combustible (e.g., corrugated metal, concrete, or gypsum) or combustible (e.g., wood plank or plywood), and provide the substrate to which the roofing or waterproofing system is applied.
- Deflection (Bowing, Sagging): the downward displacement of a structural member or system under load.
- Delamination: separation of the laminated layers of a component or system.
- Design Loads: those loads specified in building codes or standards published by federal, state, county, or city agencies, or in owners’ specifications to be used in the design of a building.
- Dew Point Temperature: the temperature at which water vapor condenses in cooling air at the existing atmospheric pressure and vapor content. Cooling at or below the dew point will cause condensation.
- Dome: a roof that is shaped like a half-circle, or a variation of one.
- Dormer: a framed projection through the sloping plane of a roof.
- Double Graveling: the process of applying two layers or flood coats of bitumen and aggregate to a built-up roof. Loose aggregate should be swept from the first application prior to the second coating of bitumen and aggregate. Approximately 50% of the second aggregate application will remain adhered in the bitumen flood coat unless physically removed.
- Double Lock Standing Seam: a standing seam that utilizes a double, overlapping interlock between two seam panels. (See Standing Seam.)
- Downspout: a conduit used to carry runoff water from a scupper, conductor head, or gutter of a building to a lower roof level, or to the ground or storm water runoff system.
- Drain: an outlet or other device used to collect and direct the flow of runoff water from a roof area.
- Drip Edge: a metal flashing, or other overhanging component, with an outward projecting lower edge, intended to control the direction of dripping water and help protect underlying building components. A drip edge also can be used to break the continuity of contact between the roof perimeter and wall components to help prevent capillary action.
- Dynamic Load: any load which is non-static, such as a wind load or a moving live load.
E
- Eave: a projecting edge of a roof that extends beyond the supporting wall.
- Efflorescence: the formulation of crystalline deposits, generally whitish in color, on the surface of stone, brick, concrete, or other masonry surface when moisture moves through and evaporates on the masonry. May also be caused by free alkalies leached from mortar, grout, or adjacent concrete.
- Efflorescence: the formulation of crystalline deposits, generally whitish in color, on the surface of stone, brick, concrete, or other masonry surface when moisture moves through and evaporates on the masonry. May also be caused by free alkalies leached from mortar, grout, or adjacent concrete.
- Elastomeric Coating: a coating system which, when fully cured, is capable of being stretched at least twice its original length (100% elongation) and recovering to its original dimensions.
- EPDM: Ethylene Propylene Diene Monomer (See also Ethylene Propylene Diene Terpolymer.)
- Expansion Joint: a structural separation between two building elements that allows free movement between the elements without damage to the roofing or waterproofing system.
- Exposed-Nail Method: a method of asphalt roll roofing application in which all nails are driven into the adhered, overlapping course of roofing. Nails are exposed to the weather.
- Exposure: (1) the traverse dimension of a roofing element or component not overlapped by an adjacent element or component in a roof covering. For example, the exposure of any ply in a built-up roof membrane may be computed by dividing the felt width minus 2 inches (51mm) by the number of shingled plies; thus, the exposure of 36 inch (914mm) wide felt in a shingled, four-ply membrane should be approximately 8 1 Ú2 inches (216mm) (See Figure 8); (2) the dimension of sidewall or roofing covering that is not covered or overlapped by the upslope course of component. The typical exposure for a standard-size, 3-tab shingle is 5 inches (127mm), depending upon manufacturer specifications.
- Extrusion: a manufacturing process which consists of forcing batched and formulated material (which may be molten) through an orifice called a “die.” The shape and dimensions of the orifice determine the shape and dimensions of the finished product. Extrusion is one method by which some single-ply roofing membranes are manufactured.
- Eyebrow: a dormer, usually of small size, whose roof line over the upright face is typically an arched curve, turning into a reverse curve to meet the horizontal at either end. Also, a small shed roof projecting from the gable end of the larger, main roof area.
F
- Fabric: a woven cloth or material of organic or inorganic filaments, threads, or yarns used for reinforcement in certain membranes and flashings.
- Factory Seam: a splice/seam made by the manufacturer during the assembly of sections of materials into large sheets.
- Fading: any lightening of initial color.
- Fascia: a vertical or steeply sloped roof or trim located at the perimeter of a building. Typically, it is a border for the low-slope roof system that waterproofs the interior portions of the building.
- Fasteners: any of a wide variety of mechanical securement devices and assemblies, including nails, screws, cleats, clips, and bolts, which may be used to secure various components of a roof assembly.
- Felt: a flexible sheet manufactured by the interlocking of fibers through a combination of mechanical work, moisture, and heat. Roofing felts may be manufactured principally from wood pulp and vegetable fibers (organic felts), asbestos fibers (asbestos felts), glass fibers (fiberglass felts or ply sheet), or polyester fibers.
- Ferrule: a small metal sleeve placed inside a gutter at the top. A spike is nailed through the gutter into the fascia board to hold the gutter in place. The ferrule acts as a spacer in the gutter to maintain its original shape.
- Fiberglass Insulation: blanket or rigid board insulation, composed of glass fibers bound together with a binder, faced or unfaced, used to insulate roofs and walls. Rigid boards usually have an asphalt and kraft paper facer.
- Field of the Roof: the central or main portion of a roof, excluding the perimeter and flashing.
- Fishmouth: (also referred to as an Edge Wrinkle) (1) a half-cylindrical or half-conical shaped opening or void in a lapped edge or seam, usually caused by wrinkling or shifting of ply sheets during installation; (2) in shingles, a half-conical opening formed at a cut edge.
- Flaking: detachment of a uniform layer of a coating or surface material, usually related to internal movement, lack of adhesion, or passage of moisture.
- Flame Retardant: a substance which is added to a polymer formulation to reduce or retard its tendency to burn.
- Flange: the projecting edge of a rigid or semi-rigid component, such as a metal edge flashing flange, skylight flange, flashing boot, structural member, etc.
- Flash Point: the lowest temperature of a liquid at which it gives off vapors sufficient to form an ignitable mixture with air near its surface.
- Flashing: components used to weatherproof or seal the roof system edges at perimeters, penetrations, walls, expansion joints, valley, drains, and other places where the roof covering is interrupted or terminated. For example, membrane base flashing covers the edge of the field membrane, and cap flashings or counterflashings shield the upper edges of the base flashing.
- Flashing Cement: as used by the roofing industry, an ASTM D 2822 Type II roof cement that is a trowelable mixture of solvent-based bitumen and mineral stabilizers that may include asbestos or other inorganic or organic fibers. Generally, flashing cement is characterized as vertical-grade, which indicates it is intended for use on vertical surfaces. (See Asphalt Roof Cement and Plastic Cement.)
- Flashing Collar: (sometimes referred to as a Roof Jack or Flashing Boot) an accessory flashing used to cover and/or seal soil pipe vents and other penetrations through the roof.
- Flat Lock: a method of interlocking metal panels in which one panel edge is folded back on top of itself and the other panel is folded under, after which the two panels are hooked together.
- Flood (Pour) Coat: the surfacing layer of bitumen into which surfacing aggregate is embedded on an aggregate-surfaced built-up roof. A flood coat is generally thicker and heavier than a glaze coat, and is applied at approximately 45-60 pounds per square (2-3 kilograms per meter).
- Flood Test: the procedure where a controlled amount of water is temporarily retained over a horizontal surface to determine the effectiveness of the waterproofing.
G
- Gable: a triangular portion of the end wall of a building directly under the sloping roof and above the eave line.
- Gable-Shaped Roof: a single-ridge roof that terminates at gable end(s).
- Galvalume ®: trade name for a coating, used over metal, that is composed of aluminum zinc for corrosion protection.
- Galvanic Action: an electrolytic reaction between dissimilar metals in the presence of an electrolyte.
- Galvanize: to coat with zinc.
- Galvanized Steel: steel coated with zinc for corrosion resistance.
- Gambrel: a roof that has two pitches on each side.
- Granule: (also referred to as Mineral or Ceramic Granule) opaque, natural, or synthetically colored aggregate commonly used to surface cap sheets, shingles, and other granule-surfaced roof coverings.
- Gravel: aggregate resulting from the natural erosion of rock.
- Gravel Stop: a low profile upward-projecting metal edge flashing with a flange along the roof side, usually formed from sheet or extruded metal. Installed along the perimeter of a roof to provide a continuous finished edge for roofing material. Acts as a bitumen-stop during mop application of hot bitumen along a perimeter edge.
- Gutter: a channeled component installed along the down-slope perimeter of a roof to convey runoff water from the roof to the drain leaders or downspouts.
H
- Heat Welding: method of melting and fusing together the overlapping edges of separate sheets or sections of polymer modified bitumen, thermoplastics or some uncured thermoset roofing membranes by the application of heat (in the form of hot air or open flame) and pressure.
- Hem: the edge created by folding metal back on itself.
- Hip: the inclined external angle formed by the intersection of two sloping roof planes.
- Hip Roof: a roof that rises by inclined planes to form one or more hips.
- Hoist: a mechanical lifting device.
- “Hot” or “Hot Stuff”: the roofer’s term for hot bitumen.
- Humidity: the amount of moisture contained in the atmosphere. Generally expressed as percent relative humidity (the ratio of the amount of moisture [water vapor] actually present in the air, compared to the maxi-mum amount that the air could contain at the same temperature.)
- HVAC: heating, ventilating, and air conditioning equipment.
I
- Ice Dam: a mass of ice formed at the transition from a warm to a cold roof surface, frequently formed by refreezing melt water at the overhang of a steep roof, causing ice and water to back up under roofing materials.
- Ignition Temperature: the minimum temperature to which a solid, liquid, or gas must be heated in order to initiate or cause self-sustained combustion independent of the heating element.
- Impact Resistance: the ability of a roofing material to resist damage (e.g., puncturing) from falling objects, application equipment, foot traffic, etc. The impact resistance of the roofing assembly is a function of all of its components, not just the membrane itself.
- Impregnate: to coat, saturate, and/or surround the fibers of a reinforcing mat or fabric with an enveloping liquid material, (e.g., bitumen, elastomeric compound, etc.).
- Infrared Thermography: a practice of roof system analysis where an infrared camera is used to measure the temperature differential of a roof surface to locate areas of underlying wet or moist insulation.
- Inorganic: any chemical or compound that is derived from minerals, does not contain carbon, and is not classified as organic; being or composed of materials other than hydrocarbons and their derivatives; not of plant or animal origin.
- Interlocking Shingles: individual shingles that mechanically attach to each other to provide wind resistance.
- Inverted Roof Membrane Assembly (IRMA TM): a patented, proprietary variation of the “Protected Membrane Roof Assembly” in which Styrofoam ® Brand Insulation and ballast are placed over the roof membrane. IRMA TM and Styrofoam ® are registered trademarks of the Dow Chemical Company.
J
- Joist: any of the small timbers, metal or wood beams arranged parallel from wall to wall to support a floor, ceiling, or roof of a building.
L
- Lap: that part of a roofing, waterproofing, or flashing component that overlaps or covers any portion of the same or another type of adjacent component.
- Lap Cement: an asphalt-based roof cement formulated to adhere overlapping plies or asphalt roll roofing.
- Lap Seam: occurs where overlapping materials are seamed, sealed, or otherwise bonded.
- Latex: a colloidal dispersion of a polymer or elastomer in water which coagulates into a film upon evaporation of the water.
- Lead: a soft workable metal used for miscellaneous flashings.
- Live Loads: temporary loads that the roof structure must be designed to support, as required by governing building codes. Live loads are generally moving and/or dynamic or environmental, (e.g., people, installation equipment, wind, snow, ice or rain, etc.).
- Loose-laid Membranes: membranes that are not attached to the substrate except at the perimeter of the roof and at penetrations. Typically, loose-laid membranes are held in place with ballast, such as water-worn stone, gravel, pavers, etc.
M
- Mansard: a decorative steep-sloped roof on the perimeter of a building.
- Mansard Roof: a steeper roof that terminates into a flat roof at its high point.
- Mechanically-Fastened Membranes: generally used to describe membranes that have been attached at defined intervals to the substrate. Mechanical fastening may be performed with various fasteners and/or other mechanical devices, such as plates or battens.
- Membrane: a flexible or semi-flexible material, which functions as the waterproofing component in a roofing or waterproofing assembly, and whose primary function is the exclusion of water.
- Metal Flashing: accessory components fabricated from sheet metal and used to weatherproof terminating roof covering edges. Frequently used as through-wall flashing, cap flashing (coping), counterflashing, step flashing, etc. (See Flashing.)
- Meter: unit of length measurement in the metric system, equal to 39.37 inches.
- Mil: a unit of measure, one mil is equal to 0.001 inches or 25.400 microns, often used to indicate the thickness of a roofing membrane.
- Mildew: a superficial coating or discoloring of an organic material due to fungal growth, especially under damp conditions.
- Millimeter: a unit of measure equal to one thousandth (0.001) of a meter, or 0.03937 inches.
- Mineral-Surfaced Roofing: roofing materials whose surface or top layer consists of mineral granules.
- Mineral-Surfaced Sheet: a roofing sheet that is coated on one or both sides with asphalt and surfaced with mineral granules.
- Miter: the joint produced by joining two diagonally cut pieces.
- Modified Bitumen: (1) a bitumen modified through the inclusion of one or more polymers (e.g., atactic polypropylene, styrene butadiene styrene, etc.); (2) composite sheets consisting of a polymer modified bitumen often reinforced and sometimes surfaced with various types of mats, films, foils, and mineral granules.
- Mopping: the application of hot bitumen, with a roofer’s hand mop or mechanical applicator, to the substrate or to the felts of a bituminous membrane.
- Solid Mopping: a continuous mopping of a surface.
- Spot Mopping: a mopping pattern in which hot bitumen is applied in roughly circular areas, leaving a grid of unmopped, perpendicular bands on the roof.
- Sprinkle Mopping: a random mopping pattern in which heated bitumen beads are strewn onto the sub-strate with a brush or mop.
- Strip Mopping: a mopping pattern in which hot bitumen is applied in parallel bands.
N
- Nailer: (commonly referred to as Blocking) a piece or pieces of dimensional lumber and/or plywood secured to the structural deck or walls, which provide a receiving medium for the fasteners used to attach membrane or flashing. Generally, it is recommended that nailers be the same thickness as the adjacent insulation, and may be treated with a non-oil-borne preservative, and be of sufficient width to fully support the horizontal flashing flange of a metal flashing (where used).
- Nailing: the application of nails. May be: (1) exposed nailing of roofing wherein nail heads are exposed to the weather; (2) concealed nailing of roofing wherein nail heads are concealed from the weather by an overlapping material.
- Neoprene: a synthetic rubber (polychloroprene) used in liquid-applied and sheet-applied elastomeric roof membranes or flashings.
- Net Free Vent Area: the area, measured in square inches, open to unrestricted air flow and commonly used as a yardstick to measure relative vent performance.
- Night Seal (or Night Tie-Off): a material and/or method used to temporarily seal a membrane edge during construction to protect the roofing assembly in place from water penetration. Usually removed when roofing application is resumed.
- Nineteen-Inch Selvage (Double-Coverage or Split-Sheet): a prepared roofing sheet with a 17 inch (430mm) granule surfaced exposure and a non-granule surfaced 19 inch (485mm) selvage edge. This material is some-times referred to as SIS, double-coverage, or according to ASTM Standard D 371-89, Standard Specification for Asphalt Roll Roofing (Organic Felt) Surfaced with Mineral Granules, Wide Selvage.
- Ninety-Pound: a prepared organic felt roll roofing with a granule surfacing that has a mass of approximately 90 pounds per 100 square feet, (4400 g/m 2 ).
- NRCA: National Roofing Contractors Association.
O
- Open Valley: a method of valley construction in which the steep-slope roofing on both sides are trimmed along each side of the valley, exposing the valley flashing.
- Organic: being or composed of hydrocarbons or their derivatives originating from plant or animal matter.
- Organic Felt: an asphalt roofing base material manufactured from cellulose fibers.
- Organic Shingle: an asphalt shingle reinforced with material manufactured from cellulose fibers.
P
- Pallet: a platform (typically wooden) used for storing and shipping materials.
- Pan: the bottom flat part of a roofing panel which is between the ribs of the panel.
- Parapet Wall: that part of a perimeter wall immediately adjacent to the roof which extends above the roof.
- Penetration: (1) any object passing through the roof; (2) the consistency (hardness) of a bituminous material expressed as the distance, in tenths of a millimeter (0.1 mm), that a standard needle penetrates vertically into a sample of material under specified conditions of loading, time, and temperature.
- Perlite: an aggregate used in lightweight insulating concrete and in preformed perlitic insulation boards, formed by heating and expanding siliceous volcanic glass.
- Pitch-Pocket (Pitch-Pan): a flanged, open bottomed enclosure made of sheet metal or other material, placed around a penetration through the roof, filled with grout and bituminous or polymeric sealants to seal the area around the penetration.
- Pittsburgh Lock Seam: a method of interlocking metal, usually at a slope change.
- Plastic Cement: a roofing industry generic term used to describe Type I asphalt roof cement that is a trowel-able mixture of solvent-based bitumen, mineral stabilizers, other fibers and/or fillers. Generally, intended for use on relatively low slopes — not vertical surfaces.
- Pliability: the material property of being flexible or moldable.
- Ply: a layer of felt, ply sheet, or reinforcement in a roof membrane or roof system.
- PMR: Protected Membrane Roof.
- Polyvinyl Chloride (PVC): a synthetic thermoplastic polymer prepared from vinylchloride. PVC can be compounded into flexible and rigid forms through the use of plasticizers, stabilizers, fillers, and other modifiers; rigid forms are used in pipes; flexible forms are used in the manufacture of sheeting and roof membrane materials.
- Ponding: the excessive accumulation of water at low-lying areas on a roof.
- Pop Rivet: a relatively small headed pin with an expandable head for joining relatively light gauge metal.
- Positive Drainage: the drainage condition in which consideration has been made during design for all loading deflections of the deck, and additional roof slope has been provided to ensure drainage of the roof area within 48 hours of rainfall, during ambient drying conditions.
- Primer: (1) a thin, liquid-applied solvent-based bitumen that may be applied to a surface to improve the adhesion of subsequent applications of bitumen; (2) a material which is sometimes used in the process of seaming single-ply membranes to prepare the surfaces and increase the strength (in shear and peel) of the field splice.
- Puncture Resistance: extent to which a material is able to withstand the action of a sharp object without perforation.
- Purlin: horizontal secondary structural member that transfers loads from the primary structural framing.
R
- Rafter: one of a series of sloped structural members, that extend from the ridge or hip to the downslope perimeter or eave, designed to support the roof deck and its associated loads
- Raggle: a groove or slot, often cut in a masonry wall or other vertical surface adjoining a roof, for inserting an inset flashing component such as a reglet.
- Rake: the sloped edge of a roof at or adjacent to the first or last rafter.
- Rake-Starter (Bleeder Strip): starter-strip used along rake edges in conjunction with asphalt shingle roofing.
- Reglet: a sheet metal receiver for the attachment of counterflashing. (A reglet may be inset into a raggle, embedded behind cladding, or be surface mounted.)
- Reinforced Membrane: a roofing or waterproofing membrane that has been strengthened by the addition or incorporation of one or more reinforcing materials, including woven or nonwoven glass fibers, polyester mats or scrims, nylon, or polyethylene sheeting.
- Ridge: highest point on the roof, represented by a horizontal line where two roof areas intersect, running the length of the area.
- Ridge Cap: a material or covering applied over the ridge of a roof.
- Ridge Course: the last or top course of roofing materials, such as tile, roll roofing, shingles, etc., that covers the ridge and overlaps the intersecting field roofing.
- Ridge Vent: a ventilator located at the ridge that allows the escape of warm and/or moist air from the attic area or rafter cavity. Most ridge vents are either premanufactured metal or flexible, shingle-over type.
- Roll Roofing: smooth-surfaced or mineral-surfaced, coated, prepared felts.
- Roof Assembly: an assembly of interacting roof components (includes the roof deck, vapor retarder [if present], insulation, and roof covering).
- Roof Jack: a metal bracket used to support toe-boards on steep-slope roofs.
- Roof Slope: the angle a roof surface makes with the horizontal, expressed as a ratio of the units of vertical rise to the units of horizontal length (sometimes referred to as run). For English units of measurement, when dimensions are given in inches, slope may be expressed as a ratio of rise to run, such as 4:12, or as a percent.
- Run: horizontal dimension of a slope.
S
- Saddle: a relatively small raised substrate or structure constructed to channel or direct surface water to drains or off the roof. A saddle may be located between drains or in a valley, and is often constructed like a small hip roof or like a pyramid with a diamond-shaped base. (See Cricket.)
- Sag: undesirable excessive flow in material after application to a surface.
- Saturated Felt: a felt that has been partially saturated with low softening point bitumen.
- Seam Strength: the force or stress required to separate or rupture a seam in the membrane material.
- Self-Adhering Membrane: a membrane that can adhere to a substrate and to itself at overlaps without the use of an additional adhesive. The under surface of a self-adhering membrane is protected by a release paper or film, which prevents the membrane from bonding to itself during shipping and handling.
- Self-Drilling Screw: a fastener that drills and taps its own hole during application.
- Self-Sealing Shingle: an asphalt shingle containing factory-applied strip or spots of heat sensitive adhesive intended to adhere the overlying shingle once installed on the roof and warmed by the sun.
- Self-Tapping Screw: a fastener that forms receiving threads when turned into a previously drilled hole.
- Selvage: (1) an edge or edging that differs from the main part of a fabric, granule-surfaced roll roofing or cap sheet, or other material; (2) a specially defined edge of the material (lined for demarcation), which is designed for some special purpose, such as overlapping or seaming.
- Selvage Edge: an edge designed for certain sheet good materials, e.g., mineral-surfaced sheets. With mineral surfaced sheets, the surfacing is omitted over a portion of the longitudinal edge of the sheet (e.g., mineral sur-face cap sheet) in order to obtain better adhesion of the overlapping sheet.
- Shading: slight differences in surfacing color, such as shingle granule coloring, that may occur as a result of manufacturing operations.
- Shed Roof: a roof containing only one sloping plane. Has no hips, ridges, or valleys.
- Shingle: (1) individual unit of prepared roofing material designed for installation with similar units in overlap-ping rows or courses on inclines normally exceeding 3:12 slope (25%); (2) to cover with shingles; (3) to apply any roofing material in succeeding overlapping rows or courses similar to shingles.
- Shingling: (1) the application of shingles; (2) the procedure of applying shingles or laying parallel felts so that one longitudinal edge of each felt overlaps and the other longitudinal edge of the adjacent shingle or felts under laps. Felts are normally shingled from a down-slope portion of the roof to the up-slope portion of the roof area so that runoff water flows over rather than against each felt lap. Felts are also applied in shingle fashion on relatively low slopes.
- Side Lap: the continuous longitudinal overlap of neighboring like materials.
- Sill: the bottom horizontal framing member of an opening, such as below a window or door.
- Sill Flashing: a flashing of the bottom horizontal framing member of an opening, such as below a window or door.
- Skylight: a roof accessory, set over an opening in the roof, designed to admit light. Normally transparent, and mounted on a raised framed curb.
- Slab-On-Grade: a horizontal placement of concrete placed directly over a prepared earth substrate.
- Slate: a hard, brittle metamorphic rock consisting mainly of clay minerals, used extensively as dimensional stone for steep roofing, and in granular form as surfacing on some other roofing materials.
- Slope: the angle of incline, usually expressed as a ratio of rise to run, or as a percent.
- Snow Guard: a series of devices attached to the roof in a pattern that attempts to hold snow in place, thus preventing sudden snow or ice slides from the roof.
- Snow Load: a load imposed on buildings or other structures due to snowfall. (Categorized as live or environmental load.)
- Soffit: the enclosed underside of any exterior overhanging section of a roof eave.
- Soffit Vent: a manufactured or custom built air inlet source located at the down-slope eave or in the soffit of a roof assembly.
- Soil Stack: a sanitation pipe that penetrates the roof; used to vent plumbing fixtures.
- Spalling: a condition in which the outer layer or layers of masonry or concrete material begin to break off or flake away.
- Splash Block: a small masonry or polymeric block laid on the ground or lower roof below the opening of a downspout used to help prevent soil erosion and aggregate scour in front of the downspout.
- Square: 100 square feet (9.29 m 2 ) of roof area.
- Stainless Steel: an alloy of steel that contains a high percentage of chromium. Also may contain nickel or copper. Generally, has very good resistance to corrosion.
- Standing Seam: a metal roof system that consists of an overlapping or interlocking seam that occurs at an upturned rib. The standing seam may be made by turning up the edges of two adjacent metal panels and overlapping them, then folding or interlocking them in a variety of ways.
- Starter Course: the first layer of roofing, applied along a line adjacent to the down-slope perimeter of the roof area. With steep-slope water shedding roof coverings, the starter course is covered by the first course.
- Starter Sheets: (1) felt, ply sheet, or membrane strips that are made or cut to widths narrower than the standard width of the roll, used to start the shingling pattern at an edge of the roof; (2) particular width sheets designed for perimeters in some mechanically attached and fully adhered single-ply systems.
- Starter Strip: roll roofing or shingle strips applied along the down-slope eave line, before application of the first course of roofing, intended to fill spaces between cutouts and joints of the first course.
- Static Load: any load, as on a structure, that does not change in magnitude or position with time.
- Step Flashing: individual pieces of material used to flash walls, around chimneys, dormers, and such projections along the slope of a roof. Individual pieces are overlapped and stepped up the vertical surface.
- Substrate: the surface upon which the roofing or waterproofing membrane is applied (e.g., in roofing, the structural deck or insulation).
- Sump: an intentional depression around a roof drain or scupper that serves to promote drainage.
T
- Tab: the exposed portion of strip shingles defined by cutouts.
- Test Cut: a sample of the roof, which may contain all components or just the membrane, usually used to diagnose the condition of the existing membrane, evaluate the type and number of plies or number of membranes, or rates of application such as determine the weight of the average interply bitumen moppings.
- Thermal Shock: the stress-producing phenomenon resulting from sudden temperature changes in a roof membrane when, for example, a cold rain shower follows brilliant hot sunshine, which may result in sudden cooling or rapid contraction of the membrane.
- Tie-Off: (in roofing and waterproofing) the transitional seal used to terminate a roofing or waterproofing application at the top or bottom of flashings, or by forming a watertight seal with the substrate, membrane or adjacent roofing or waterproofing system.
- Toggle Bolt: a two-piece assembly consisting of a threaded bolt and an expanding clip that can fit through a drilled hole. The clip can spring outward to provide anchorage from the blind side.
- Tongue and Groove Planks: one of the oldest types of dimensional structural wood used as roof decking. The sides are cut with convex and concave grooves so adjacent planks may join in alignment with each other to form a uniform roof deck.
U
- Ultraviolet (UV): (1) situated beyond the visible spectrum, just beyond the violet end, having wavelengths shorter than wavelengths of visible light and longer than those of X-rays; (2) relating to, producing, or employ-ing ultraviolet radiation.
- Underlayment: an asphalt-saturated felt or other sheet material (may be self-adhering) installed between the roof deck and the roof system, usually used in a steep-slope roof construction. Underlayment is primarily used to separate the roof covering from the roof deck, to shed water, and to provide secondary weather protection for the roof area of the building.
V
- Valley: the internal angle formed by the intersection of two sloping roof planes.
- Vapor Retarder: material installed to impede or restrict the passage of water vapor through a roof assembly.
- Vent: an opening designed to convey air, heat, water vapor or other gas from inside a building or a building component to the atmosphere.
- Ventilation Short Circuit: (as it relates to a passive ventilation system where the system is designed for air flow between intake and exhaust vents) a ventilation short circuit occurs when air is introduced into the ventilation system from an area higher than the intake vent thereby minimizing or defeating the effectiveness of the intake vent. One example can be a gable vent in a soffit-to-ridge ventilation system. Air intake from the gable vent can short circuit the stack-effect draw of air through the soffit vents, and interrupt the thorough venting of the roof cavity.
- Ventilator: an accessory that is designed to allow for the passage of air.
W
- Weep Holes: small openings whose purpose is to permit drainage of water that accumulates inside a building component (e.g., a brick wall, skylight frame, etc.).
- Wicking: the process of moisture movement by capillary action, as contrasted to movement of water vapor.
- Wind Uplift: the force caused by the deflection of wind at roof edges, roof peaks or obstructions, causing a drop in air pressure immediately above the roof surface. This force is then transmitted to the roof surface. Uplift may also occur because of the introduction of air pressure underneath the membrane and roof edges, where it can cause the membrane to balloon and pull away from the deck.
- Woven Valley: a method of valley construction in which shingles or roofing from both sides of the valley extend across the valley and are woven together by overlapping alternate courses as they are applied.

